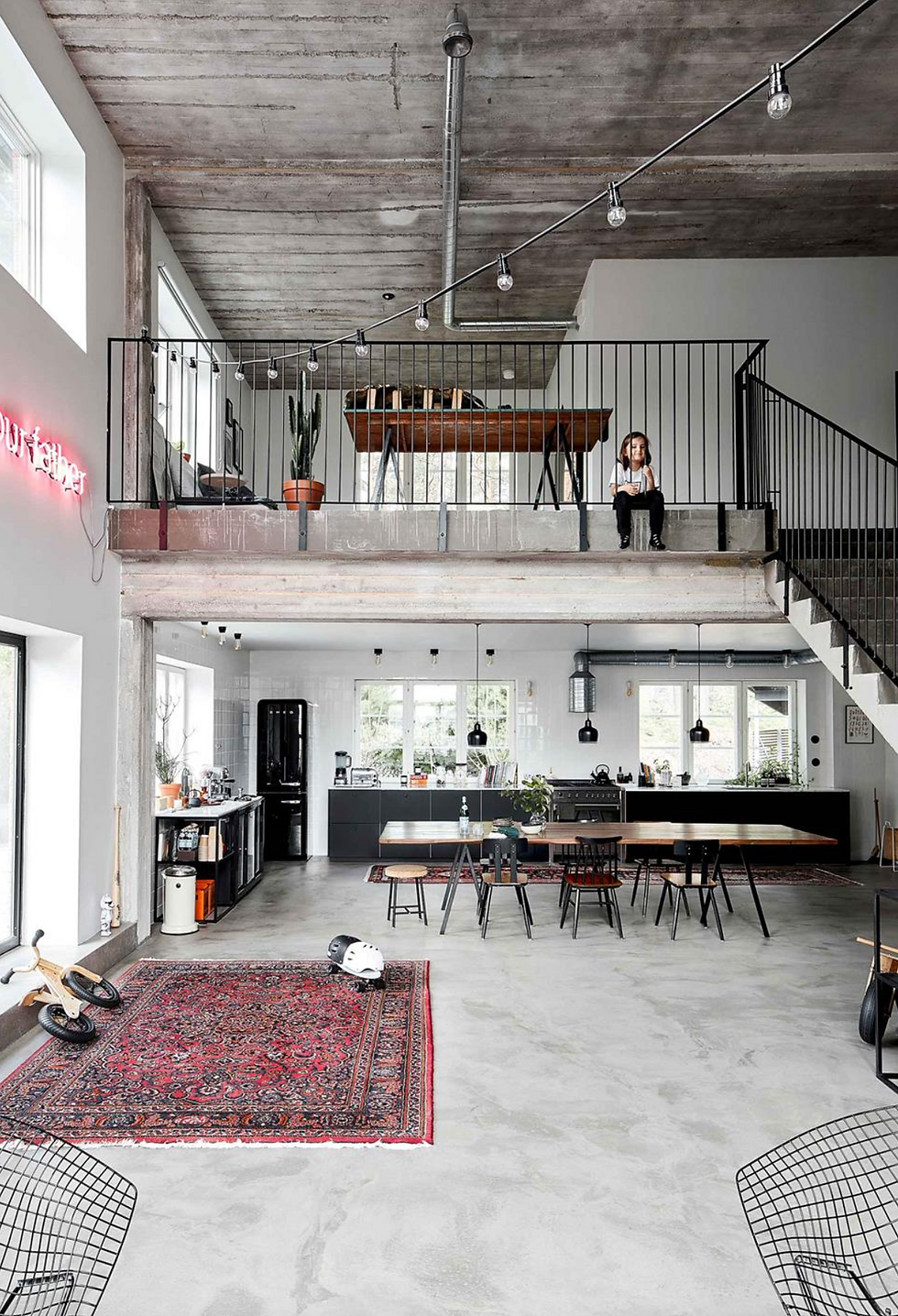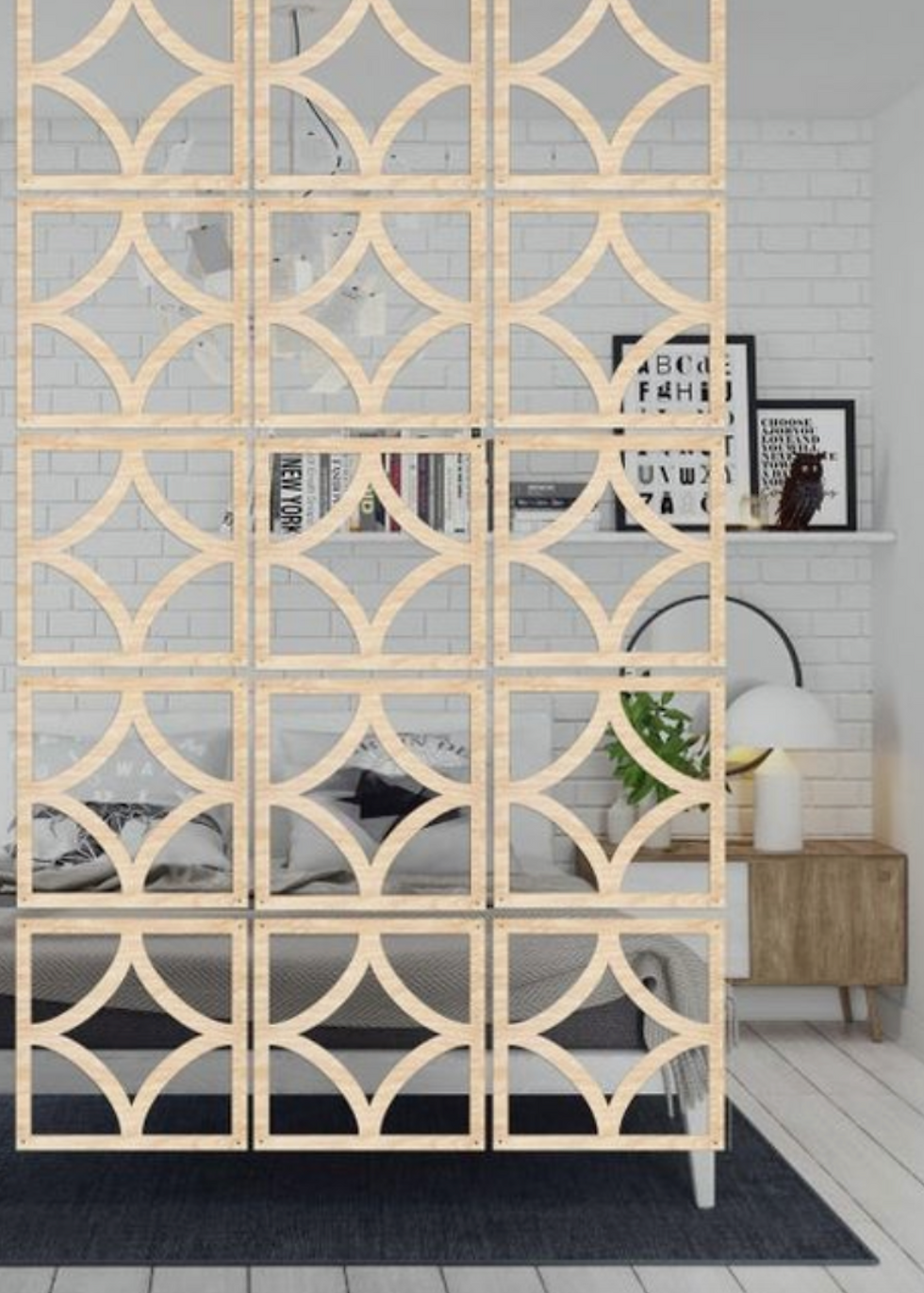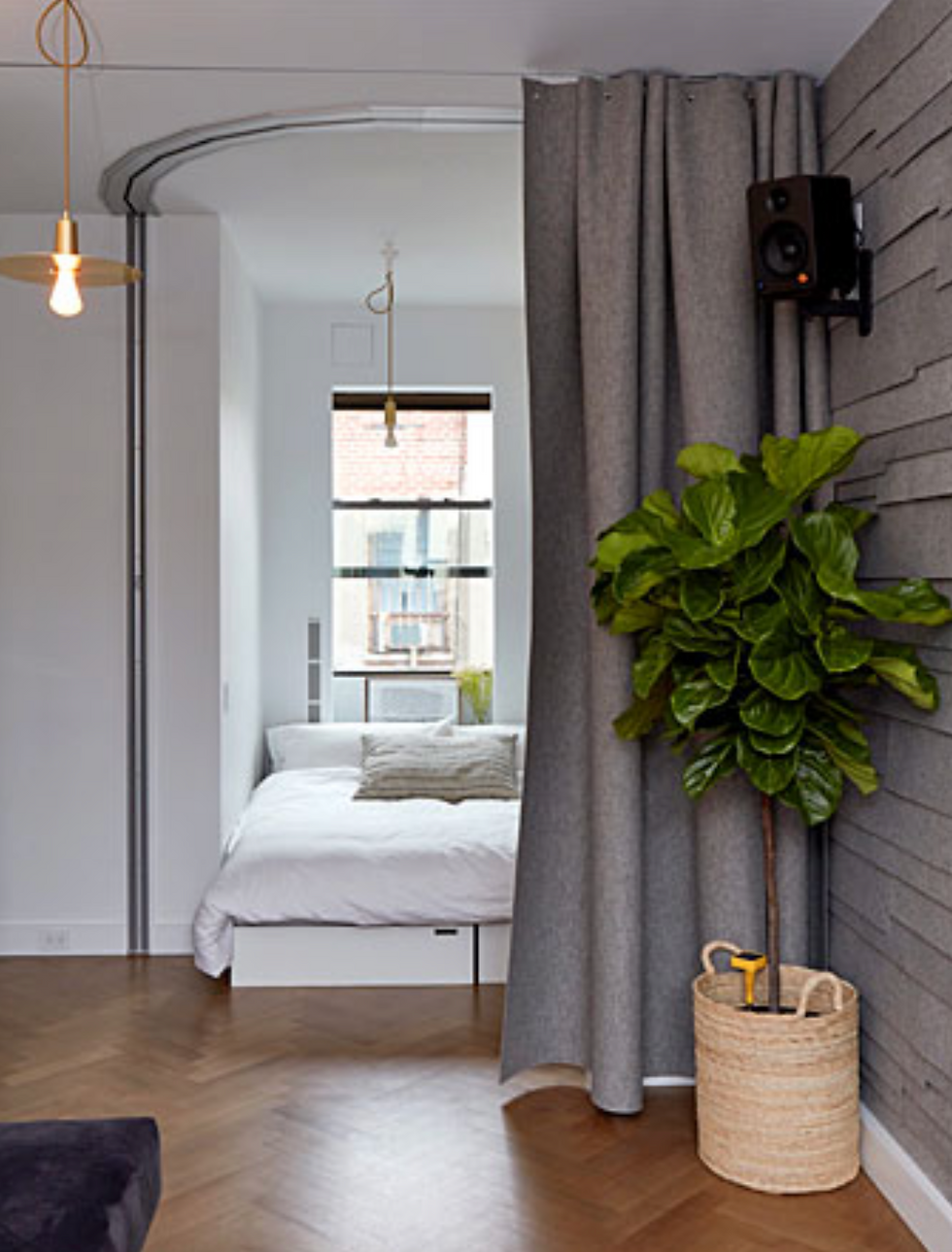OPTIMIZING SPACE in an open floor plan
- Charli Hantman
- Apr 19, 2020
- 3 min read

(Image: www.august-black.com)
Homes with open floor plans are really popular because of their versatility and airy interior design potential. The biggest challenge with open concept living, however, is determining how to cleverly define the space. The key is to make the most out of the home that you have, whether it’s a smaller studio apartment or an open-format contemporary home.
Here are a few design elements you can utilize to designate functional areas within your open floor plan:
Structural Features.
One of easiest ways to define particular spaces or “rooms” within an open floor plan is to embrace the architectural elements of your home. Allow any ceiling beams, window placement, exposed brick, fireplaces, vaulted ceilings, or structural columns to guide your use of the open space. This way, your interior design will feel like a natural complement to the way your home was built.

(Image: www.august-black.com)

(Image: chicagoarchitect.org)
Vertical Space.
If your open concept home has high ceilings, using vertical space would be a great way for you to establish a separate space and increase square footage. For example, you could incorporate a loft to act as a bedroom or home office. Shelving and art are also great ways to utilize vertical height!


(Images: homestolove.com.au, pinterest.com)
Transitional Color.
Color is another design element you can use to clearly indicate the transition from one area to the next within your open floor plan. A shift in accent color, tones or materials is a subtle, yet effective way to break up expansive floor or wall space.

(Image: www.august-black.com)
In the following design, the ceiling is painted a deep color, in contrast to the bright walls. This effect allows for a crisp, light living “room” with a darker, more intimate loft area, clearly zoned for relaxation. As a result, the design creates an entirely different experience for the loft and the lower level, even though they are technically within the same room.

(Image: interiorzine.com)
Furniture.
Large design elements such as furniture pieces can be used to segment open floor plans into thoughtful zones. All you have to do is consider how the layout of your furnishings direct the flow of traffic through your home. Tall pieces, such as book shelves or media hutches can also provide more privacy to areas where you need it.
Want to try it? Instead of placing your couch against the wall, place it in the middle of your open space, facing the outer wall. Does the zoning of your home feel different already? Thought so!


(Images: www.august-black.com)
Room Dividers.
Okay, now for the most obvious design solution. Room dividers, track walls, bookshelves & curtains are great ways to divide spaces in the same way that a permanent wall would. As an added bonus, they don’t require a costly renovation or the experience of a professional laborer.


(Images: etsy.com, interiorzine.com)

(Image: midcityeast.com)
Think Outside (Or Inside?) The Box.
As with any interior design challenge, there’s always an opportunity to find creative, site-specific elements that solve that challenge for your space. Suspended rooms are an alternative to built-in lofts. If you have closets, those can be repurposed as home offices. Think outside the box! Or, as in the following design, maybe think INSIDE the box.

(Image: dwell.com)
PRO TIP: Rugs are another great way to help delineate each separate space and keep each area feeling unique but cohesive throughout! A change of direction in rugs is another great way to make each area feel purposeful.
I hope I've shown you by now that the possibilities are endless for defining your space and making it as functional as possible.
Contact August Black today for a virtual design consultation - we'll help you make the most of your open floor plan!

Comments